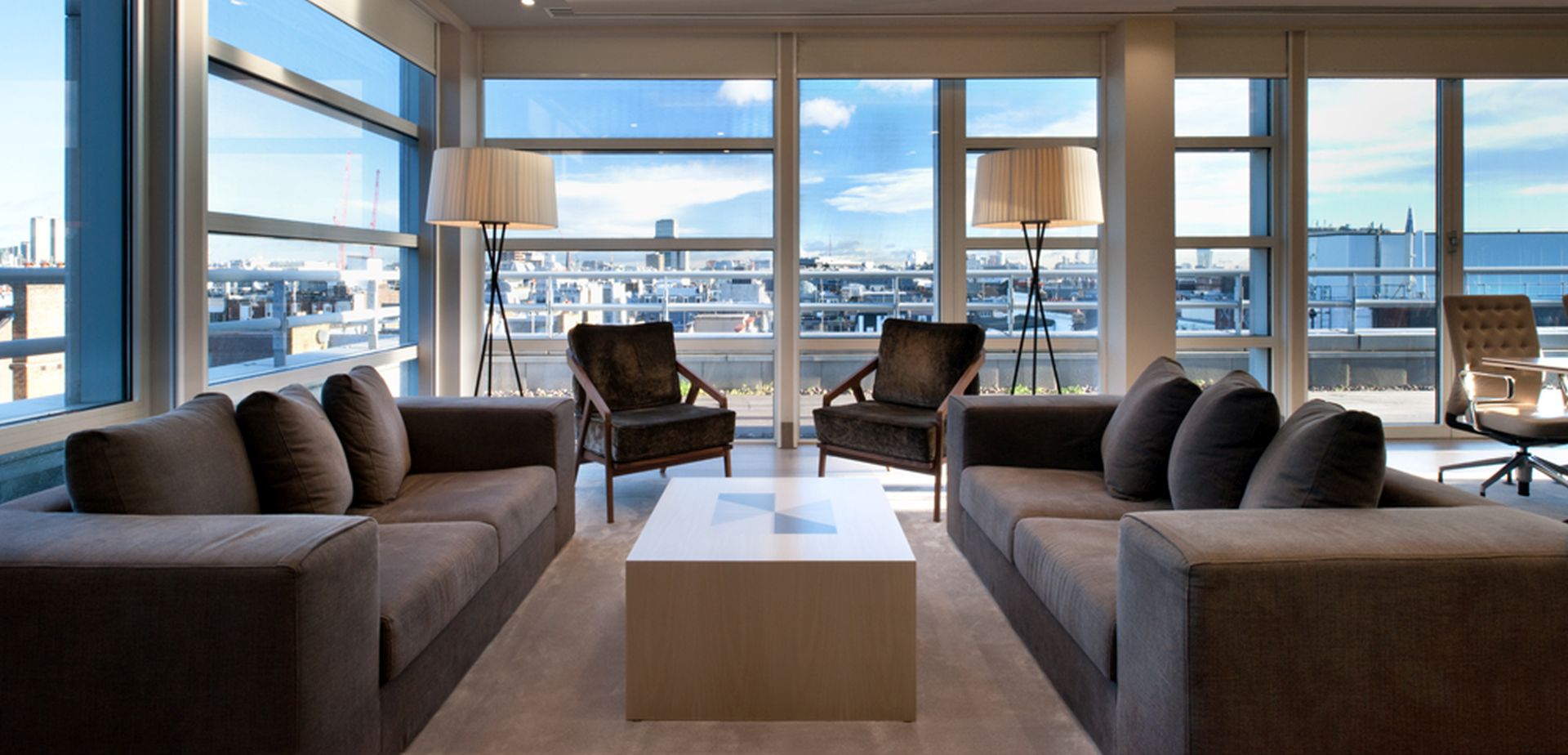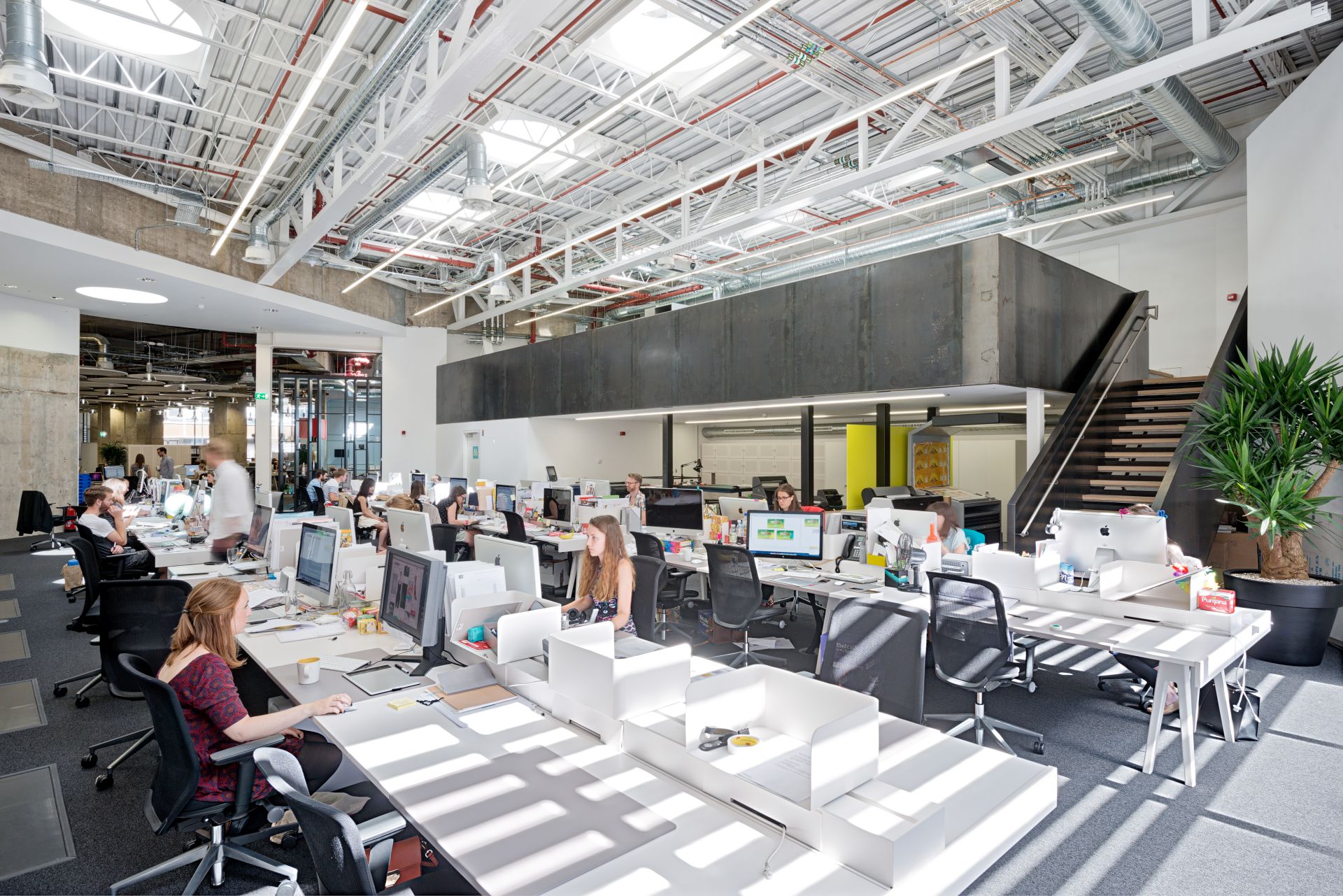The office cubicle enjoyed a heyday that spanned for almost 50 years; but now, encouraged by an increasing resentment for confined working spaces and an atomised workplace, employers are opting for more open office designs. Nevertheless, the option of working in solitude does have its advantages. Striking a balance between collaborative spaces and quiet areas for peaceful working conditions is the key to a healthy working environment and happy employees. As such, we’ve compiled a list of five case studies that redefines the boxy office cubicle. Prepare to open up your mind, your space and your willingness to change your office with these 5 office cubicle alternatives – each of which is a triumph of space planning & design.
5) Accuracy, Financial Consultancy – Glass partitions and circular desks
Glass partitions, a great deal of natural light, and inward-facing workstations characterise the new offices of Accuracy, a global financial consultancy company. The modern space was imbued with an open-plan feel. A contemporary take on cubicles, large tables are separated by partitions; other workstations include round tables that are separated into segments. In the instance of the latter, while there is no physical wall, there is the evocation of privacy and an area in which to focus. Less formal seating is also offered. This enables a more dynamic environment and improved collaborations, which was the client’s main aim. The space best enables project-based work, and reflects the company’s ethos.
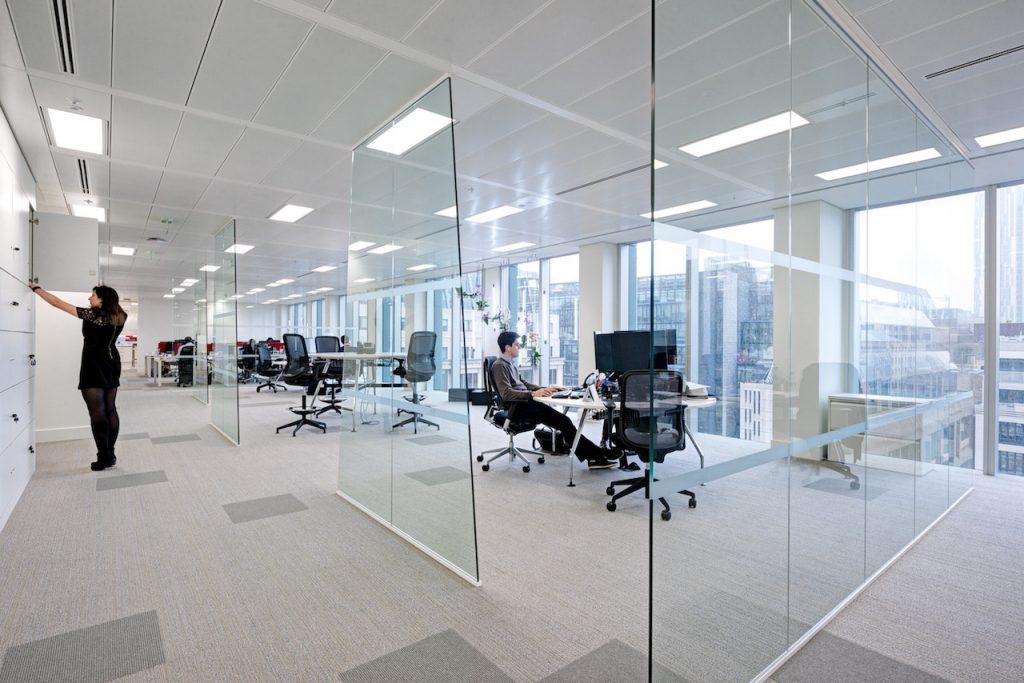
3) Brand Opus, Brand Design Agency – Open-plan office with long tables
The main workstations in the office of Brand Opus – a London-based brand design agency – are placed along long, wide tables, and benefit from a close community feel. Employees enjoy the opportunity to communicate freely with their peers, while retaining a sense of space due to the sheer size of the desks. Quiet working zones are allocated in innovative ways throughout the rest of the office to cater for different working styles and requirements. This office design exemplifies a fantastic balance between functionality and aesthetic innovation. With 120 employees accommodated across 18,000 sq. ft. of office space, the project was large and had to be planned precisely. Interactive Space designed the workspace with company expansion in mind, meaning that a cubicle-orientated design would have been inappropriate and anachronistic.
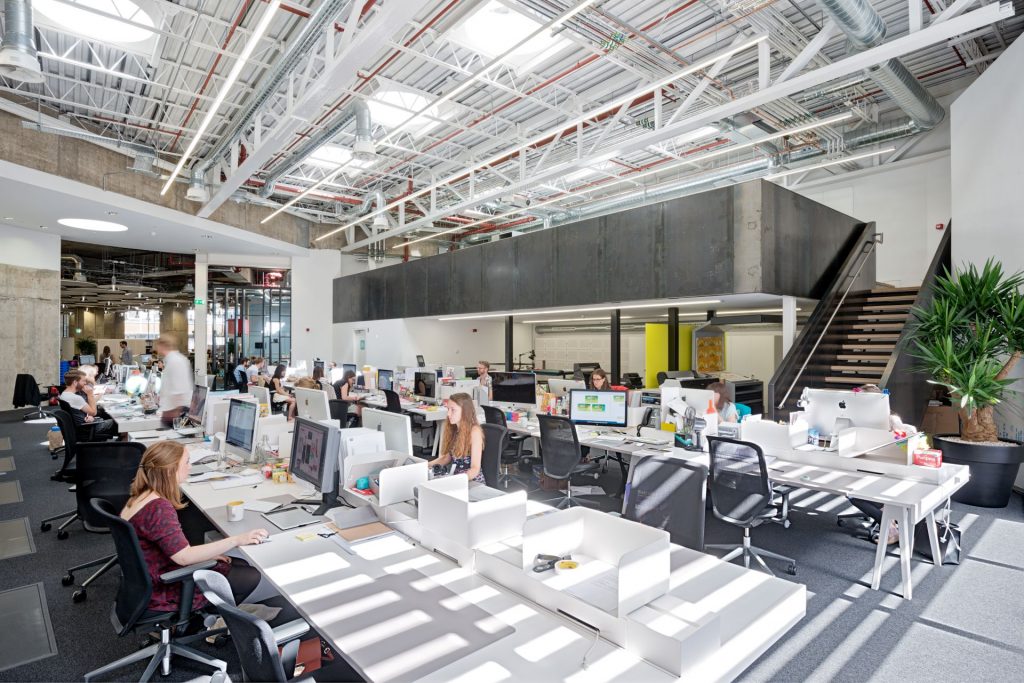
1) Salamanca Group, Merchant Banking Business – Hospitality feel
The renovated offices of the Salamanca Group are anything but conventional for a merchant banking business. The forward-thinking company sought the assistance of Interactive Space in redesigning their prestigiously located offices at 50 Berkeley Street in London’s Mayfair. The aim of the project was to create a professional space to welcome the high net worth clients with whom the company worked. The reception area replicated a hotel reception insomuch as it was stylish, welcoming and sophisticated. There are various seating areas throughout the space, which vary in style. Some have a relaxed feel about them, while others are more private and formal. The Salamanca Group wanted to reflect their company image in their office space: a hospitality style makes clients feel at ease, while the 18 meeting rooms make business the priority. There is no cubicle in sight. This was a conscious decision to evoke a feeling of relaxation.
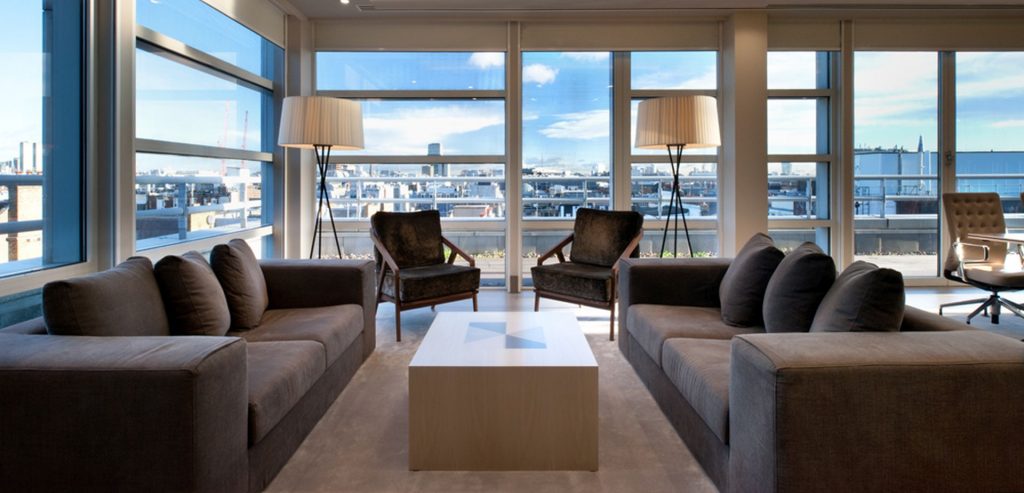
Might it be time to redefine your office, and get beyond the cubicle layout? For more information on how office design can enhance your company, contact the experienced team at Interactive Space.
