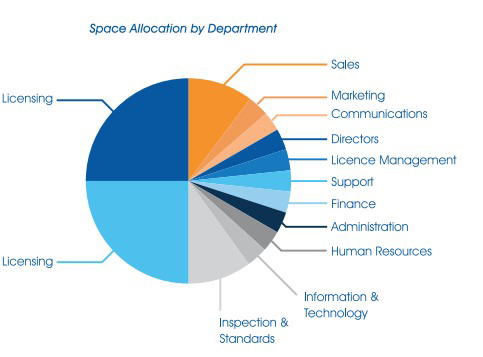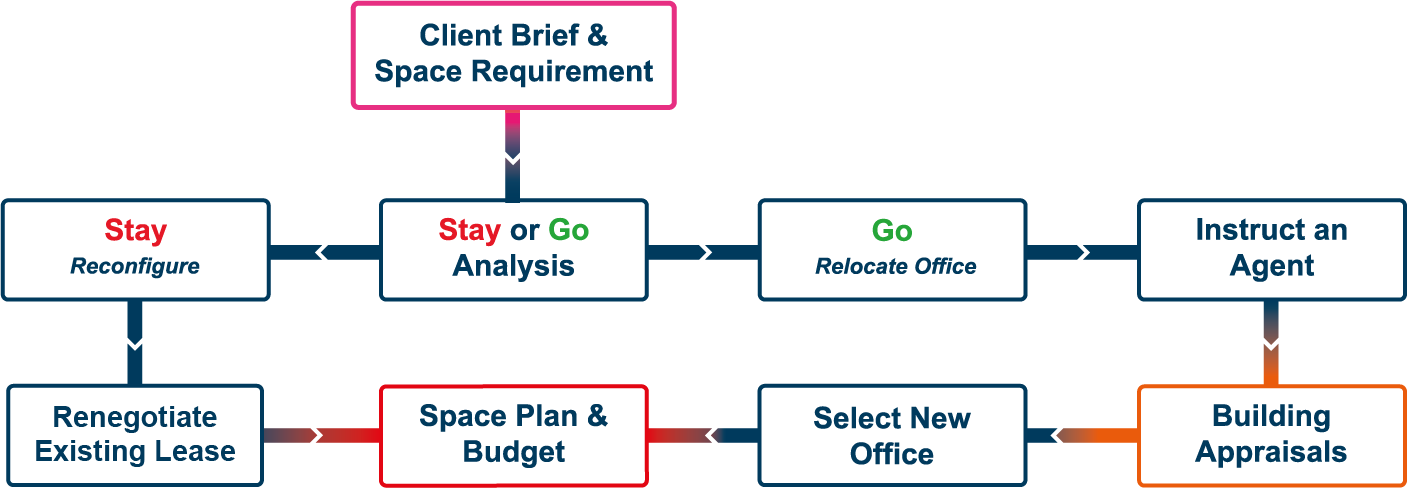
Office projects have several key stages. Although you can engage INTERACTIVE SPACE at any stage, the earlier we talk the more value we will add. We undertake a detailed analysis of your business and investigate issues such as:
- Future plans
- Expansion / consolidation
- Current structure
- Culture and image
- Productivity and performance
- Communications
- Working methods
- Environment
- IT strategy
By ‘getting under the skin’ of your organization, we identify what is working well and where things can be improved.
We need to understand how you work, the processes you use, and your future plans.
There is an optimum location, size and type of office that will allow your people to work most efficientley and we define this for you by examining:
- Your Processes
- Space standards
- Storage and filing
- Workplace efficiency
- Furniture
- Environment
“Through analysis, interviewing and evaluation we advise on workplace environments which integrate people, workflow process and technology to enhance the performance of your business“

With a detailed picture of how your organisation functions, we develop a Strategy that will identify:
- Space standards – an agreed amount of space for each job function
- The exact amount of space you need including futuregrowth or consolidation
- The image your company needs to convey
- A budget for the project
- Technical requirements for information technology (IT) and mechanical & electrical (M&E) systems
Should it be necessary for you to relocate, we communicate the Strategy to your Commercial Agent, including the size and number of floors you will require. Commercial Agents rely on our involvement as our Space Analysis gives them the correct information which means they only source buildings that match your needs.
